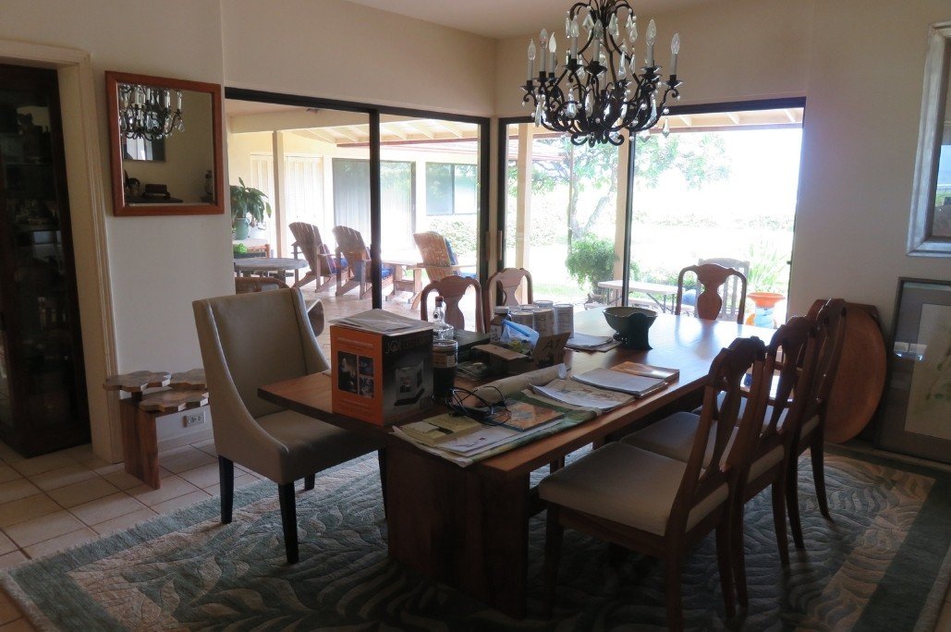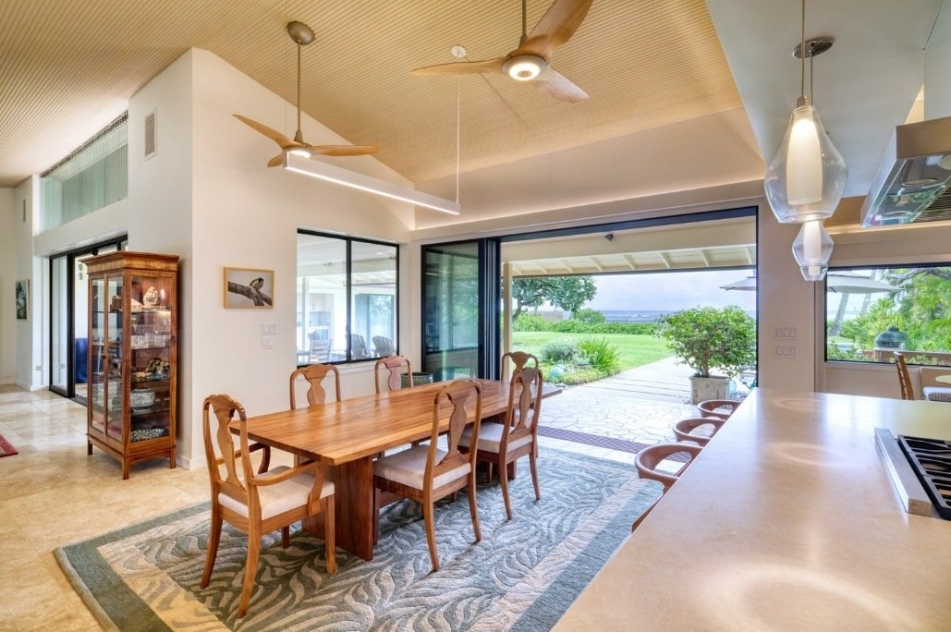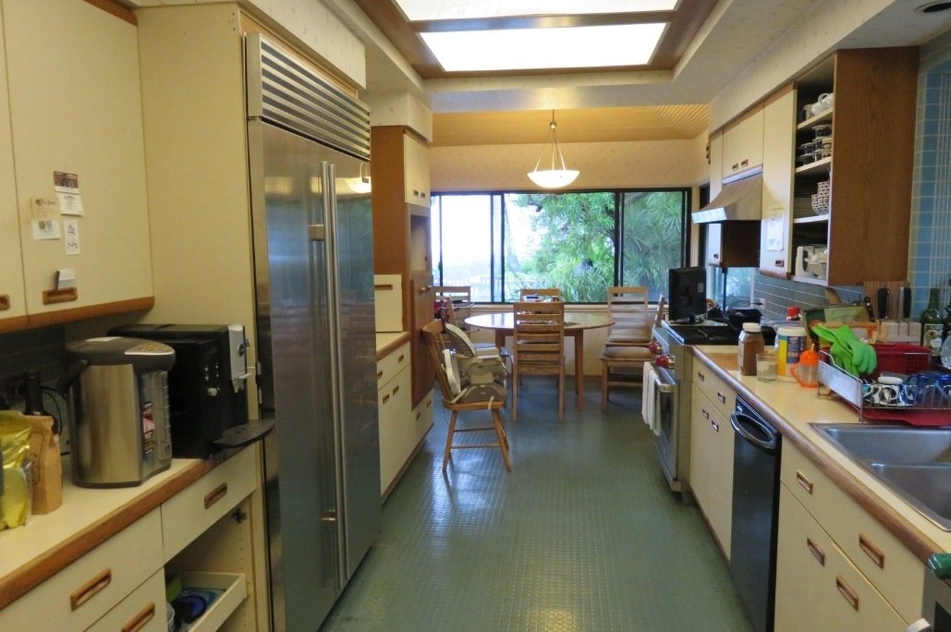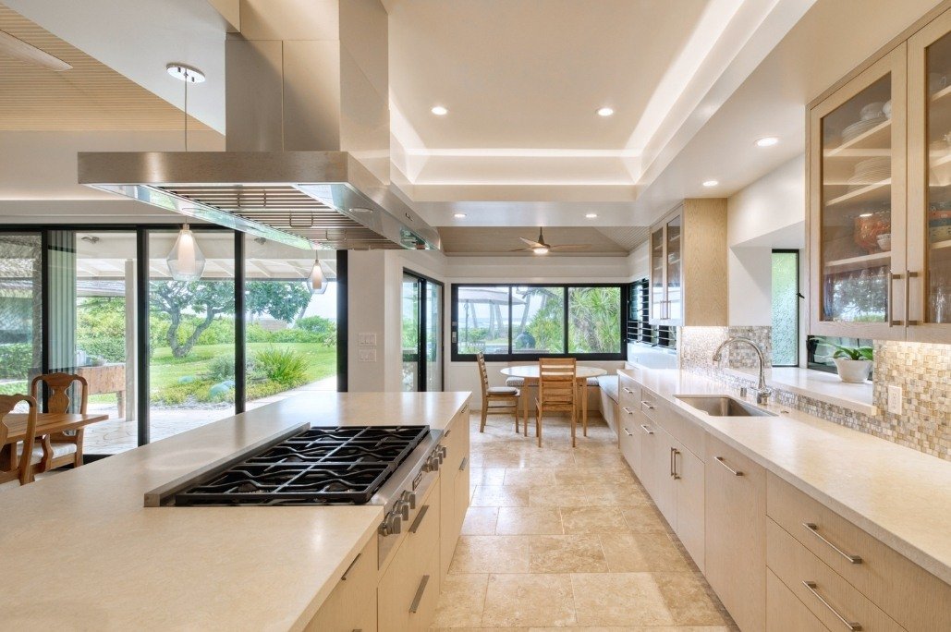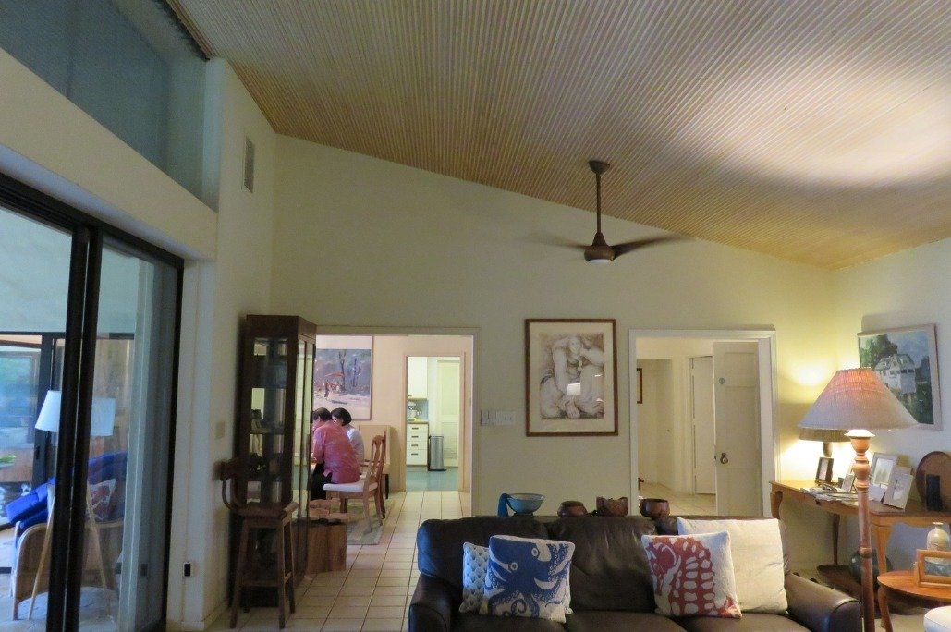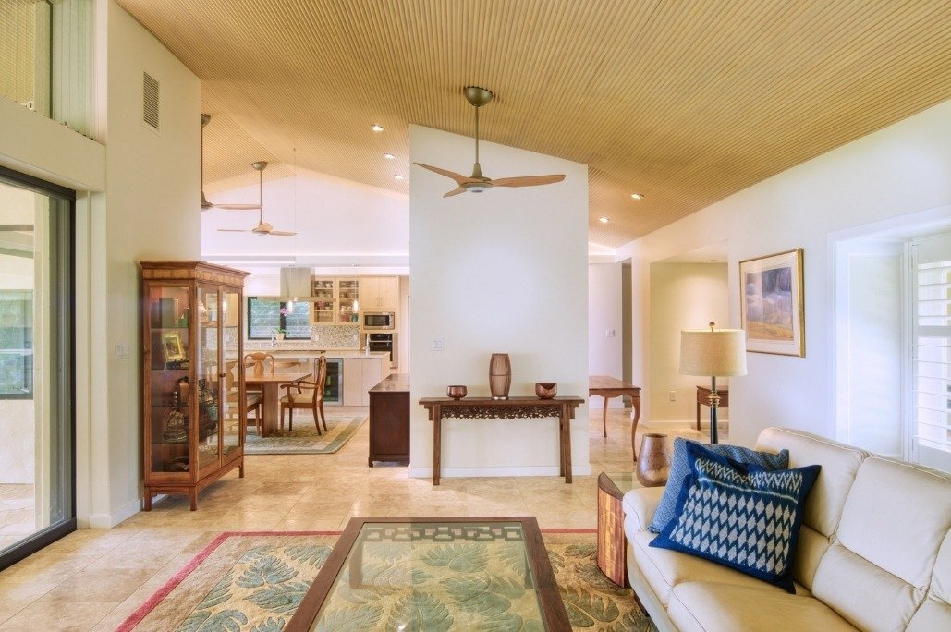Designing a Home Gathering Spot
With the world in such chaos today, many of us have come to focus on what is most critical in our lives: our loved ones. And in recent months of “shelter in place” and “safer at home,” some of us are realizing that our current homes are not necessarily as conducive to family time as they could be.
WhiteSpace Architects recently worked with an island family to design a new kitchen and dining area that has become the central hub of their residence. While the grown children no longer live in the family home, they return at least twice each week with the grandchildren so that the three generations may eat together.
Dining Room
While the Wailupe family loved their longtime home, the mid-century design featured a kitchen that discouraged gathering and communal living. While fairly long and narrow, the original kitchen lacked storage space, further crowding the limited counter space and making the area feel congested and cluttered. Further, the original design also did not take advantage of natural lighting or natural ventilation.
WhiteSpace Architects, led by Principal Pip White, believed a transformation would help bring the tight-knit family even closer together. Pip’s vision could change the way they felt about the space through design to better suit their lifestyle.
Kitchen
A large and open kitchen was created to connect to both a formal dining area and a more intimate, casual eating space. With the removal of a wall, the three spaces are intertwined, flowing naturally from one from the other and related in tone, color and material choice.
The new space – of approximately 1,200 square feet – invites the togetherness that the family so desired with the renovation. Now the grandchildren often join their grandfather – who is renowned as a gourmet cook – to plan and prepare meals together.
A generous enclosed pantry was created to provide much-needed storage space with built-in shelving. Everything is easily accessible, yet the spaces are clean and uncluttered.
The WhiteSpace redesign incorporates large windows and glass doors that open to a wide lanai on the ground floor and the grassy backyard and pool beyond.
Living Room
WhiteSpace considers the project a highly successful collaboration with an engaged client, general contractor Maloney Construction and kitchen designer Roxanne Okazaki of Lifetime Design Studio.
“Thoughtful design enhances everyday living,” explains Pip. “We are thrilled that great design is helping this wonderful local family create more memories together.”


