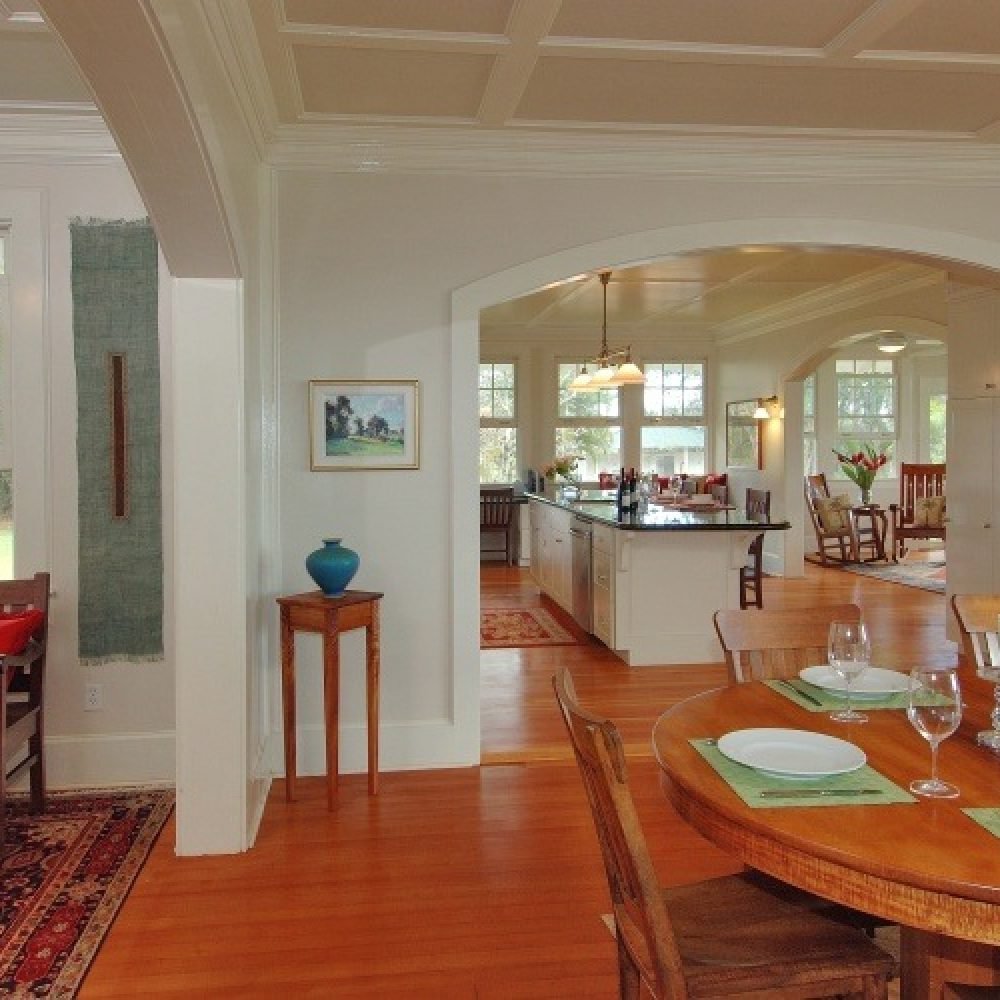Designing a Multi-Purpose Space at Home
In recent months, many of us have experienced sharing spaces with our families in ways we had not been before. What was once a living room suddenly morphed overnight into a classroom and a home office – or perhaps a classroom and two home offices!
If there is a design trend for 2020 and beyond, it is flexibility. Particularly because we tend to live in more crowded housing because of the cost of living and smaller properties in Hawaii, we need to make the most of square footage by designing multi-purpose residential spaces for maximum flexibility.
Living Together
Flexible indoor spaces are particularly appropriate in local design because so many of us are blessed with multi-generational living, allowing the keiki and kupuna to live together. A home with design flexibility can allow us to remain in place through life’s different stages and our varying needs as we age (and we become the kupuna in our households!).
When either custom designing a flexible residential space or helping a client imagine a remodel, we work collaboratively to determine how a space can be more easily transformed to a different arrangement for another use. WhiteSpace Architects considers flexibility the key as only time will tell what a homeowner will want or need that space for in the coming years.
We once designed an entertainment space that doubled as a garage – or it could also be described as a garage that doubled as an entertainment space!
Many past WhiteSpace renovations have included the opening of existing spaces for closer family interaction throughout the range of normal daily activities. Over our 40-year history, we have learned that island families respond to open spaces, which allows for open communication.
Maximizing Flexibility
We have very often removed interior walls between the kitchen and the family or dining room to create larger open areas. So much family time today is involved in the preparation and consumption of meals, and the combination of these physical spaces helps bring nuclear and extended families emotionally closer together.
WhiteSpace renovated a Molokai residence that was originally a plantation manager’s home from the 1930s. Pip and Laura’s design opened the home up and created a large multi-purpose space, allowing the local family to undertake multiple parallel activities in one room.
The Molokai residence’s new kitchen features a small built-in desk adjacent to a punee (daybed), designed as a window seat – all with generous storage. This design flexibility allows the homeowners to more easily work remotely, while also home-school their children as needed.
Thoughtful Design
Thoughtful design makes these work areas much more convenient with the simple addition of storage for school supplies or a printer. A flexible space successfully used on occasion for work should also feature windows for natural light and air, as well as a generous helping of electrical outlets for office equipment or computer charging.
Privacy is also a consideration as we help imagine multi-purpose residential spaces. A larger interior residential space can be remodeled to close off a smaller section into an office, essentially creating a flexible living area with work space.
WhiteSpace is very experienced in creating separation by capturing space under stairs or creating a nook that could be closed off for an element of privacy during conference calls. We help clients think through their personal preferences for storage, including creating small ventilated closets for storage. Thoughtful architectural design can create a space that will be clean and primarily dedicated to a single member of the household (in the hope of keeping the kids out during Zoom meetings!).




