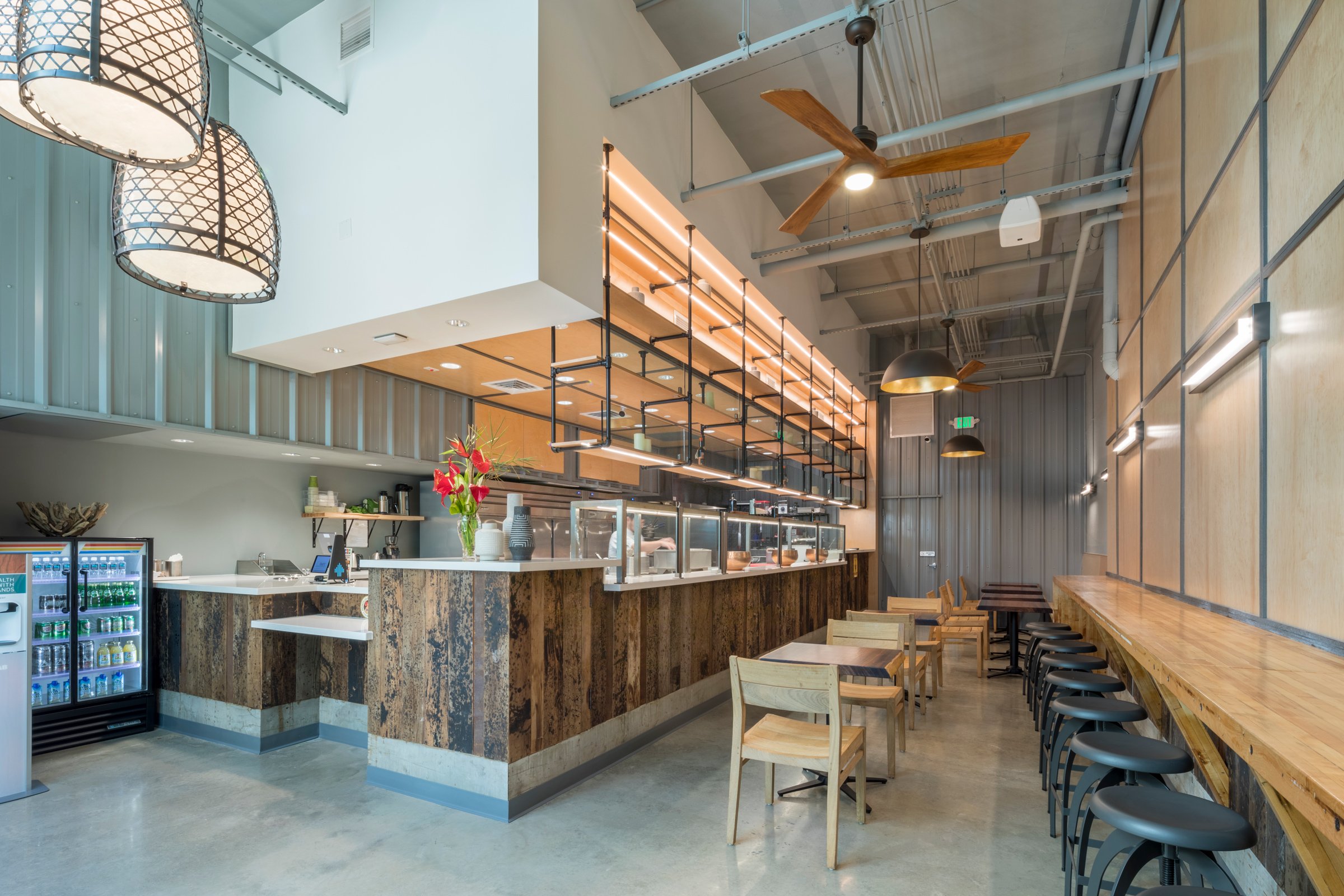
Commercial
HiCraft Kitchen
HICraft Kitchen in Kaka‘ako highlights the critical role the client relationship plays in a project’s success.
The 1,200-square-foot eatery is located within the Keauhou Lane mixed-use project on Keawe Street. HICraft Kitchen seats 35 in the restaurant’s interior, in addition to lanai seating.
Ana Ruiz, project designer, worked closely with Chef/Owner Carlos Jorge throughout the design and construction process for the “upscale-casual artisan eatery,” as Chef terms it.
The shared design vision of this architect-chef pair was to create a connection between the kitchen and dining area to allow a transparency of the creation process, where the food-preparation area invites customers to see the craft of their food and allows a relationship to be built between the customer, the food and the staff.
HICraft Kitchen was designed to creatively incorporate recycled materials as much as possible and showcase their natural, intrinsic beauty. Case in point: HICraft Kitchen’s wooden bar was constructed from bowling lanes from the former Waialae Bowl, as well as locally sourced wood and oxidized railroad ties.




