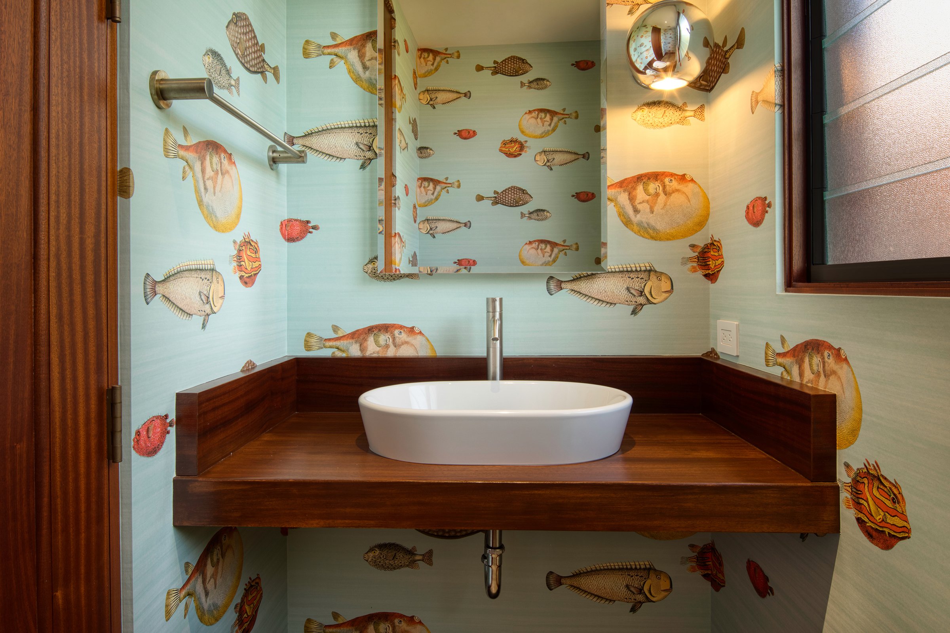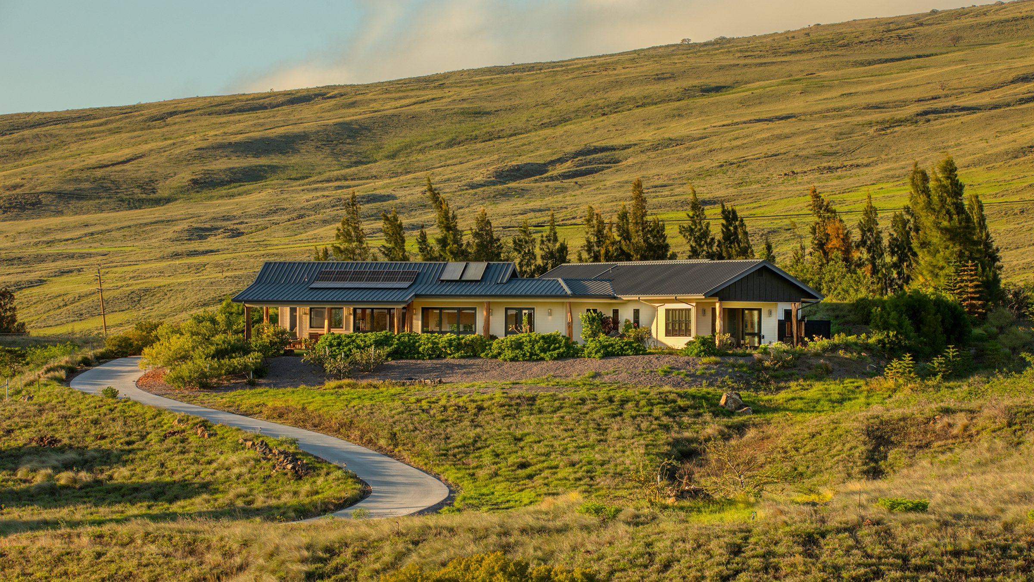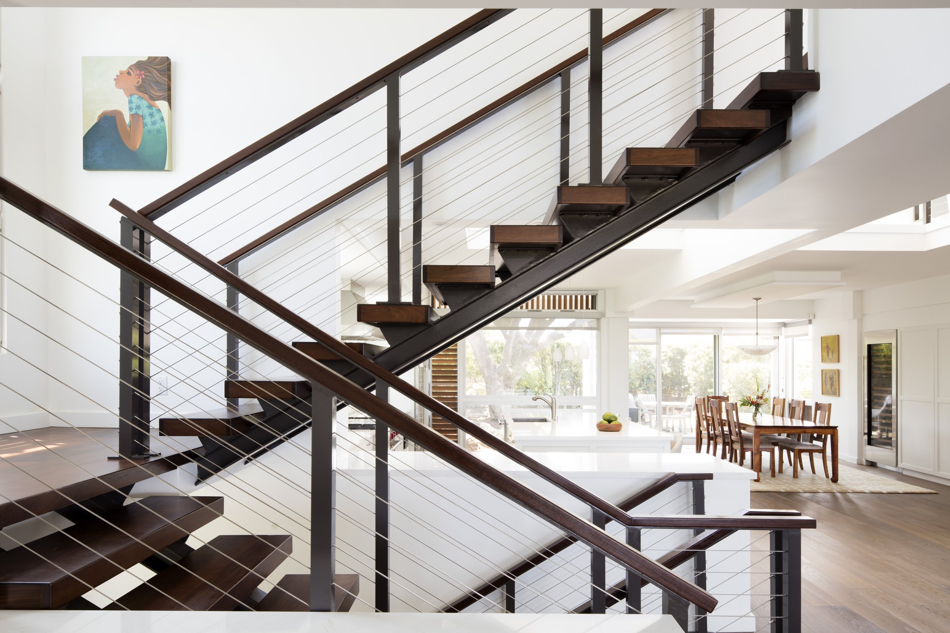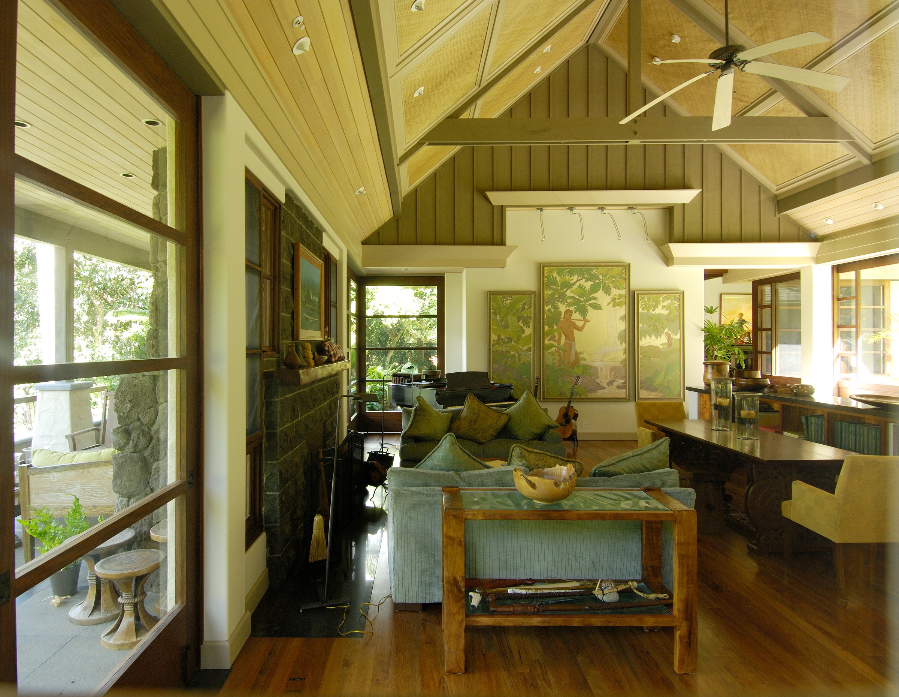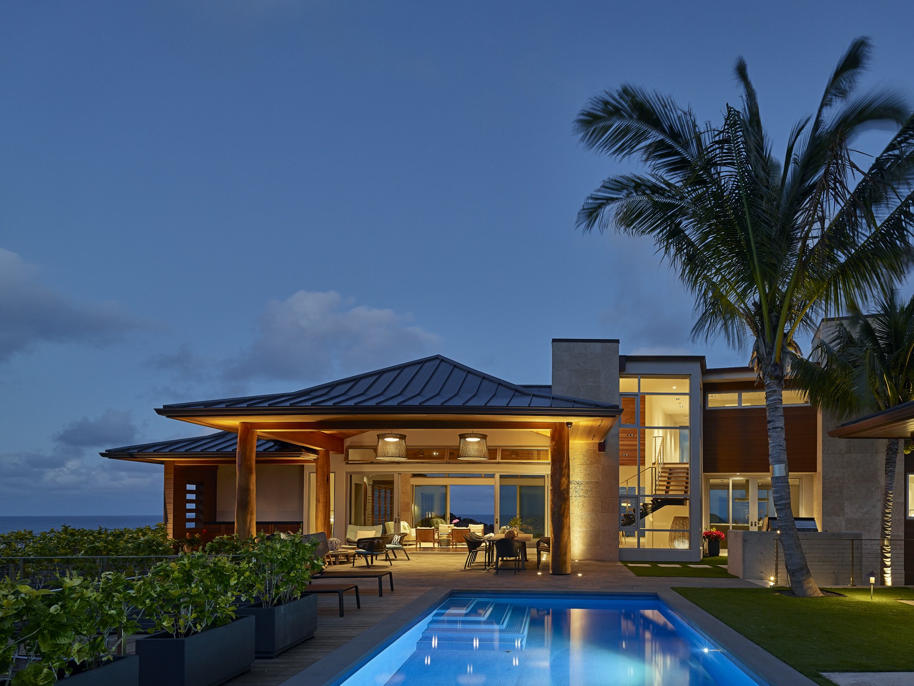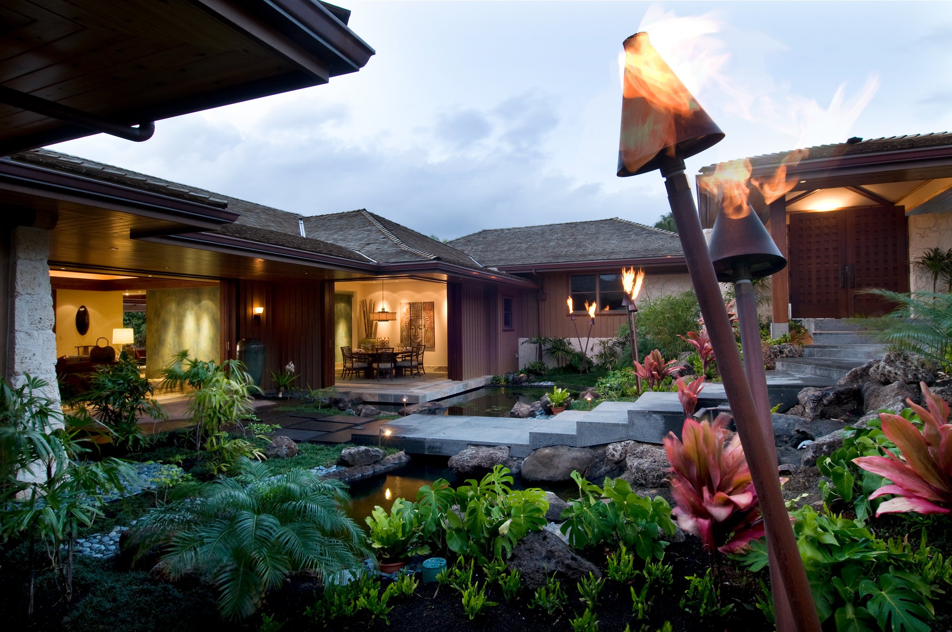
Residential
Niu Iki Residence
A new custom-built residence is serving as a multigenerational retreat in an oceanfront community off of Kalaniana‘ole Highway on the south shore of O‘ahu. The owners approached WhiteSpace Architects with the goal of creating a welcoming and comfortable garden home for extended family.
WhiteSpace Founder, Pip White, situated the home to visually and spatially connect the mountains to the ocean via the placement of the main living spaces, covered back lanai and entertainment areas (including a backyard pool). The dramatic entry consists of a winding garden path bisecting a peaceful front yard koi pond, drawing the eye through the home and beyond to the ocean itself. As with all WhiteSpace designs, the home takes full strategic advantage of Hawai‘i’s year-round sun, cool breezes and, in this home’s specific case, southerly views from the oceanfront lot.
The design incorporates a graceful interior lava rock wall that leads to a hidden hallway for access of more private spaces, while the open living areas retain full focus, flowing naturally between the back and front yards. The interior features natural light throughout, with noteworthy detail placed on the clerestory windows, thoughtfully incorporated into the roof design to wash indirect light into the space without the harshness of skylights. At 4,800 square-feet, the home is at human scale and does not dominate the 13,500-square-foot property.











