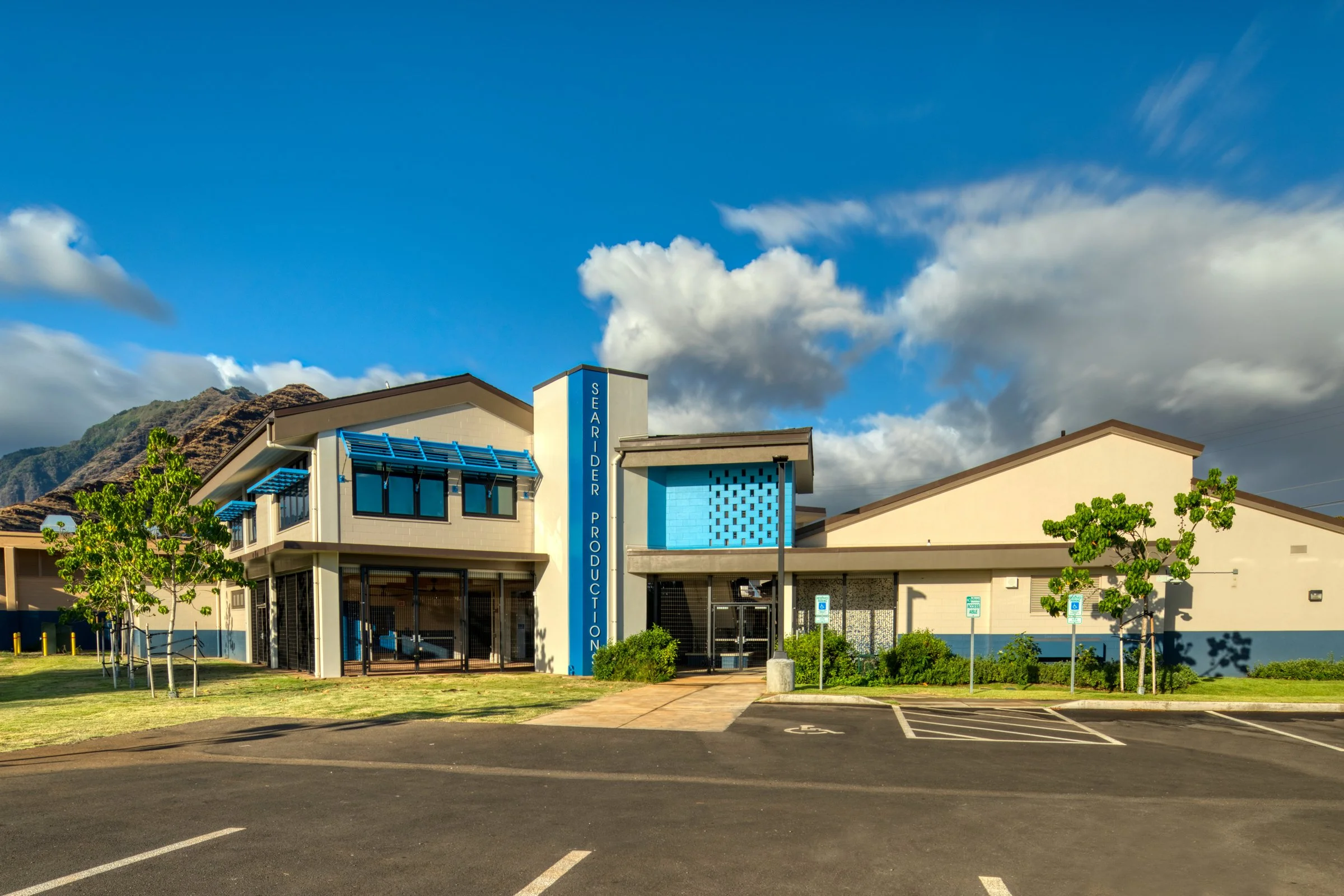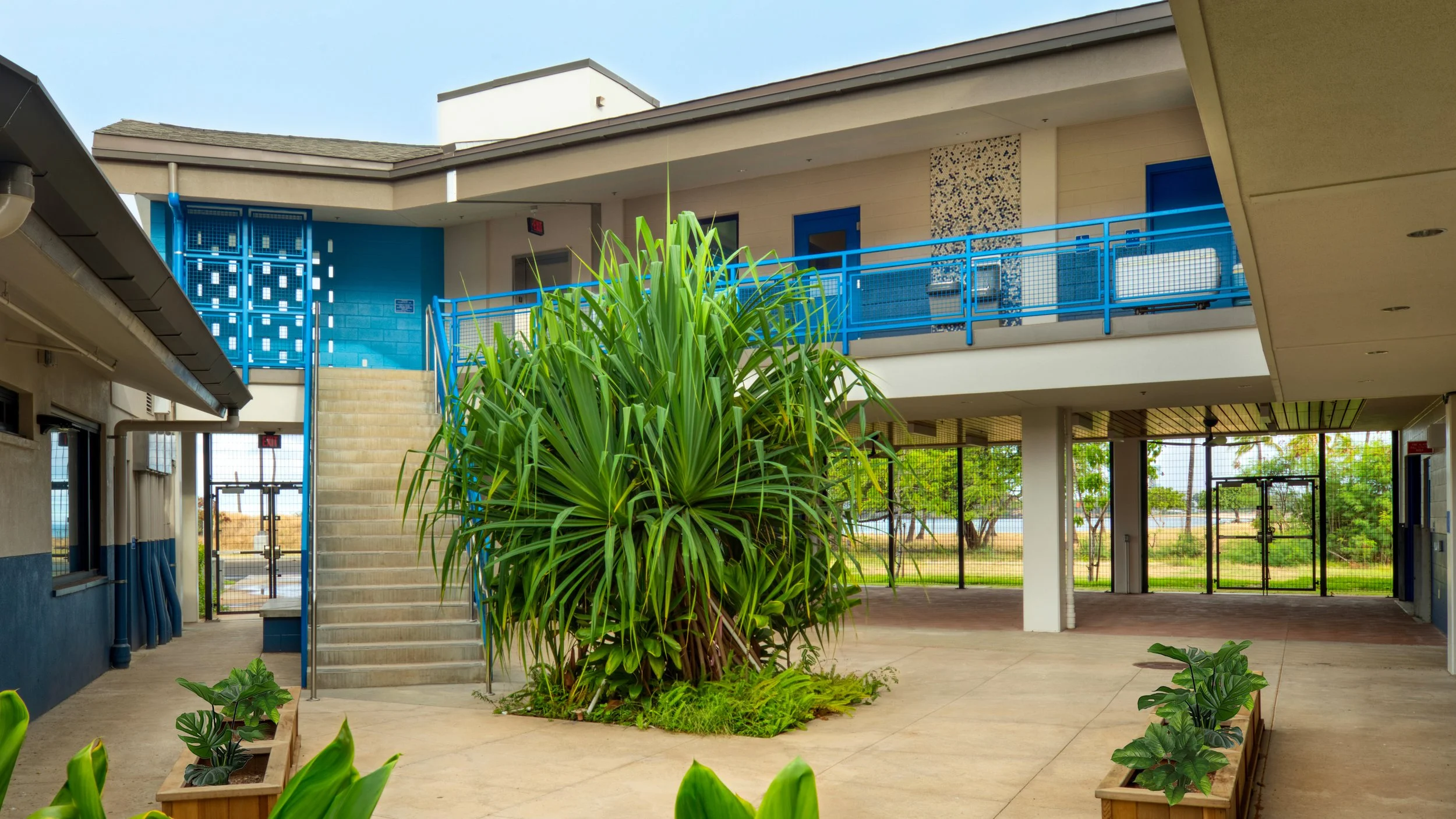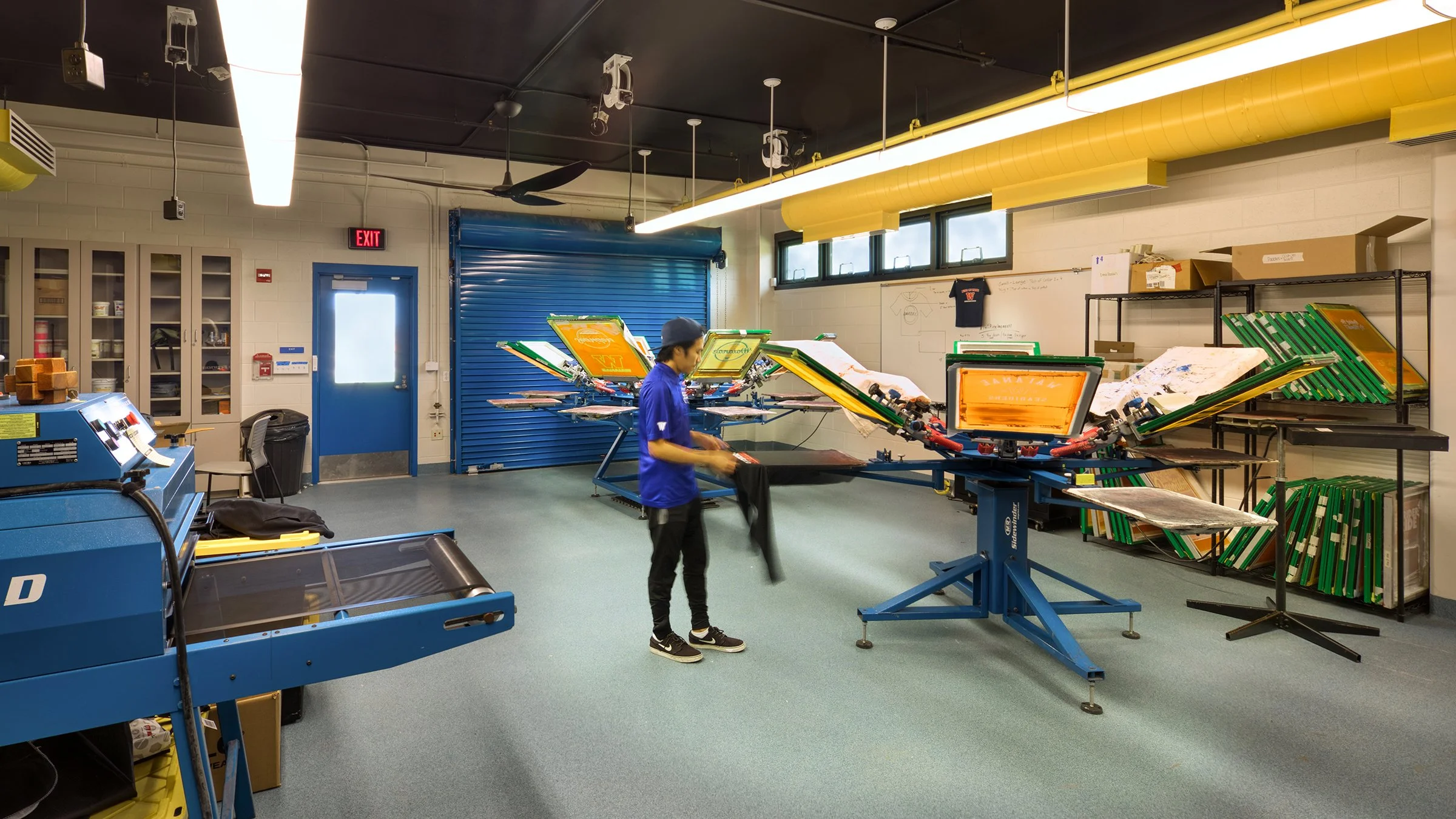
Education
Wai‘anae HS | Searider Productions
The innovation media-education program at Wai‘anae High School, Searider Productions was desperately in need of more space and modern facilities to support the 21st century needs of the distinct program. WhiteSpace designed a new facility on the site of the 5,500-square-foot former facility by significantly renovating the two existing industrial classroom buildings, adding substantial new interior space, along with integrating exterior learning and gathering areas that became a mini-campus for the program.
The design includes a “makerspace” or shop to expand the output for the retail education enterprise, two new classrooms for the early-college program, an office-conference room, new restrooms, covered lanai and a flexible multi-purpose open courtyard that will be used for classes and to host other gatherings. The conference room was designed to take full advantage of stunning ocean views and provide meeting space for all departments of the program to connect and collaborate.
We created covered exterior learning and gathering areas in a mini-campus that is both connected to Wai‘anae High and yet also allows for some delineation. The overall design provides a clean palate as Searider Productions plans to utilize its own creative student talents for future outdoor art to truly put its stamp on the new facility. A lobby space both connects the different areas of the mini-campus and has defined an entry point; it also offers a dedicated display area for student-created products.






