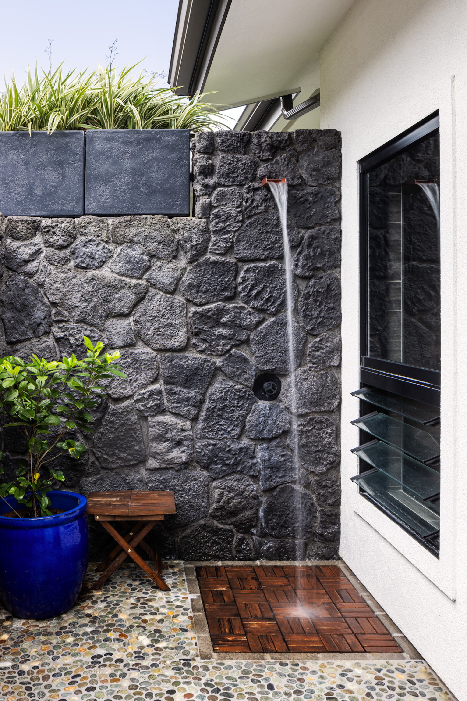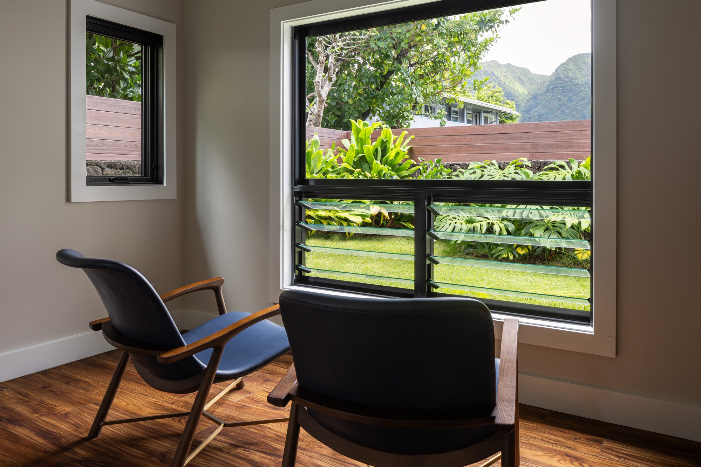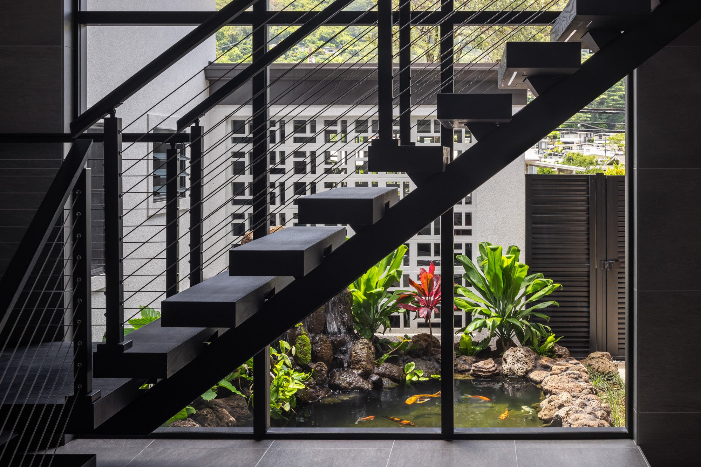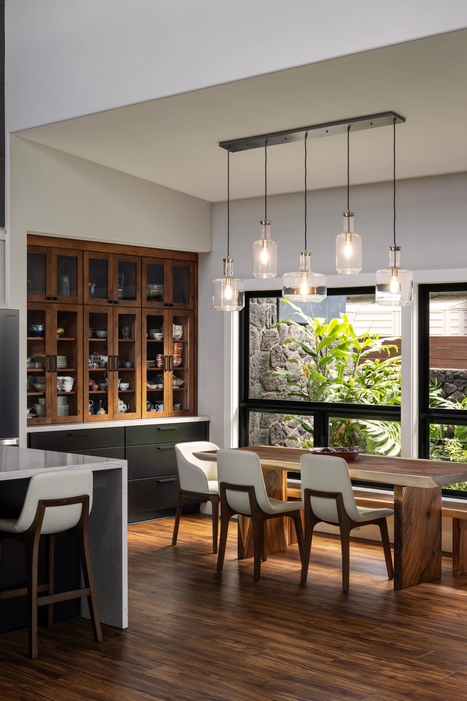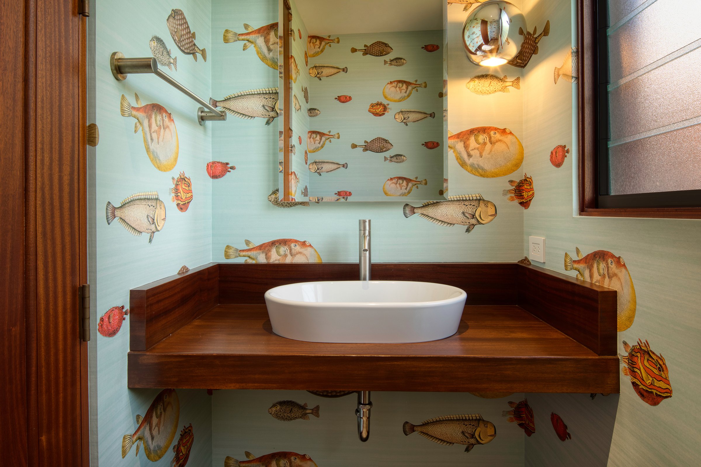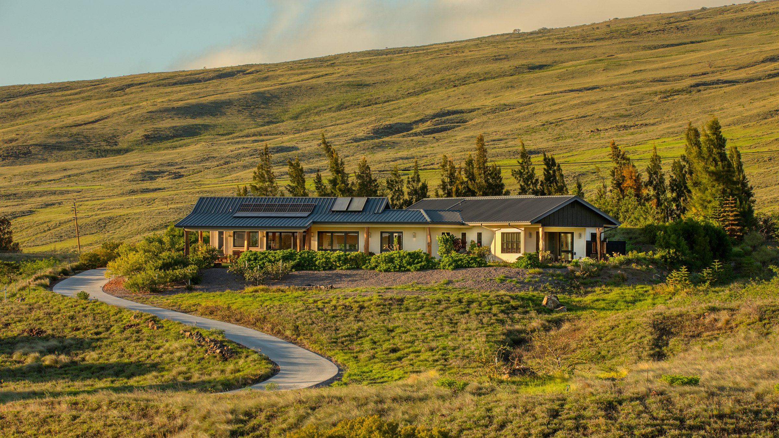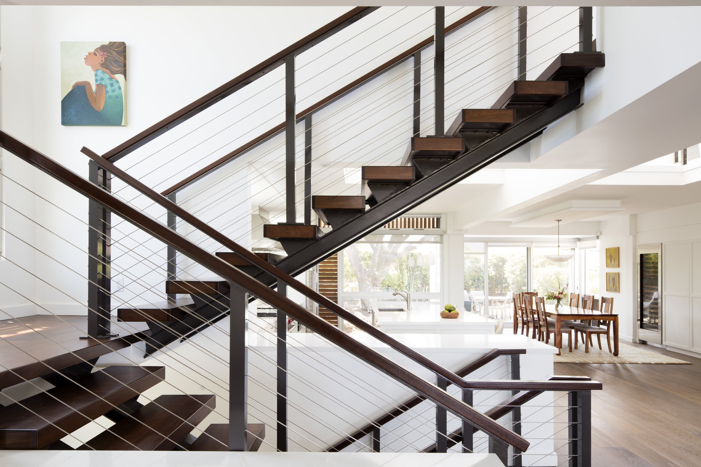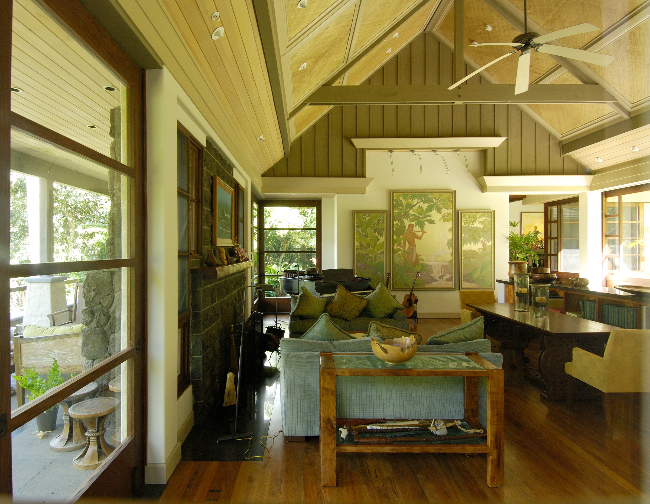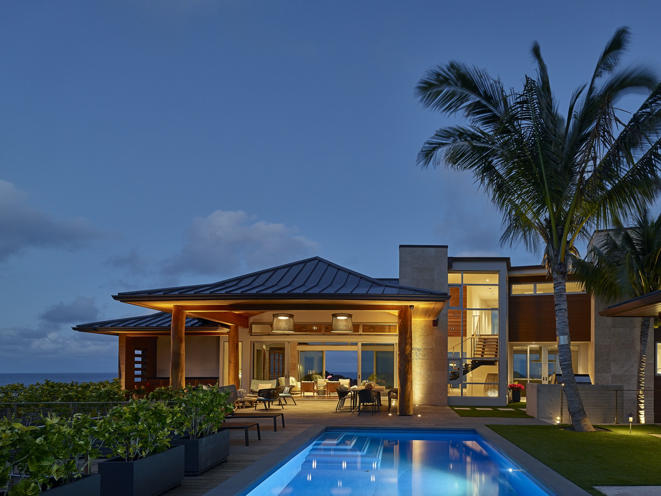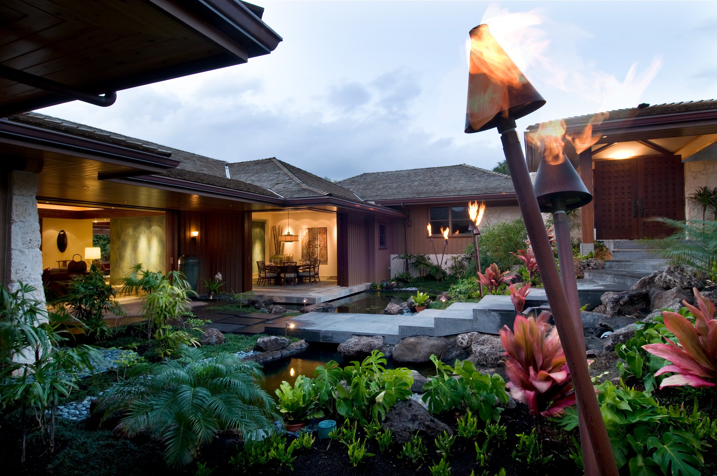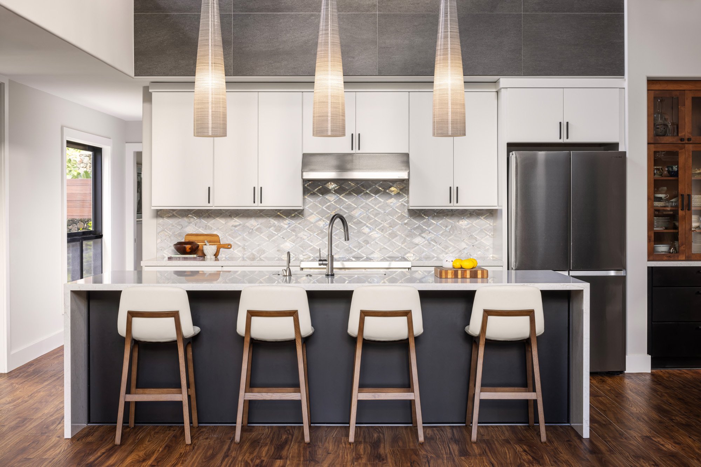
Residential
Mānoa Residence
This new 3,500 sf single-family residence was designed in close collaboration with a multi-generational family deeply rooted in the local Mānoa community. This project expands their home on a modest lot, honoring the neighborhood while embracing contemporary living.
The design nestles into the neighborhood and its modest scale. We achieved this by stepping-back the two-story sections from the street, blending-in the garage and carport, and incorporating traditional materials such as board & batten, stucco, and breezeblocks, complemented by modern touches such as: basalt tiles and an ocean blue standing seam roof.
The home features thoughtful elements including: a serene entry courtyard with a mini waterfall/koi pond and covered lanais throughout. These features enhance privacy, showcase views of the mountains, and flood the interior with natural light. The double-height living area embodies an open-concept layout, creating a sense of spaciousness while defining zones for the primary bedroom, attached in-law suite, guest bedrooms, and dedicated home office.
Working with this kamaʻāina family was a privilege. We collaborated with them to tailor every aspect of design to support their lifestyle and nature-based sensibilities. Highlights include indoor-outdoor eating and spa areas perfect for large family gatherings, ample storage for beach equipment, curated displays for travel mementos, and renewable energy resources.




