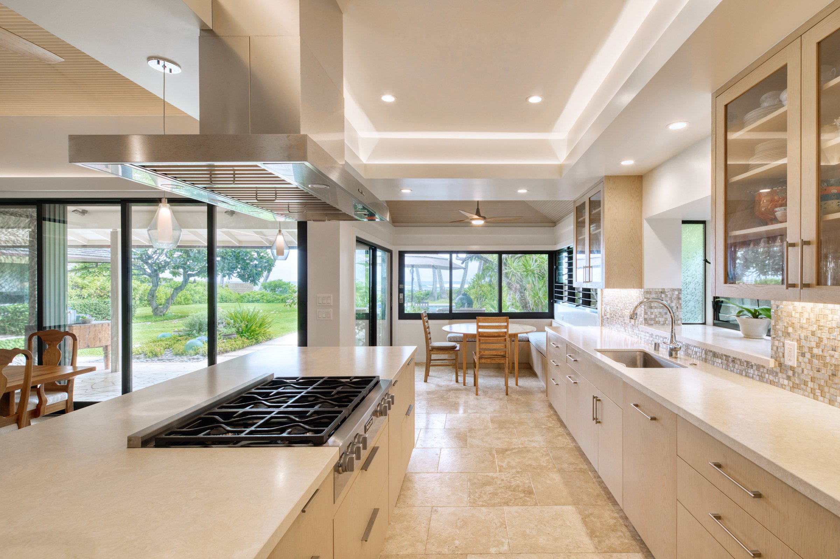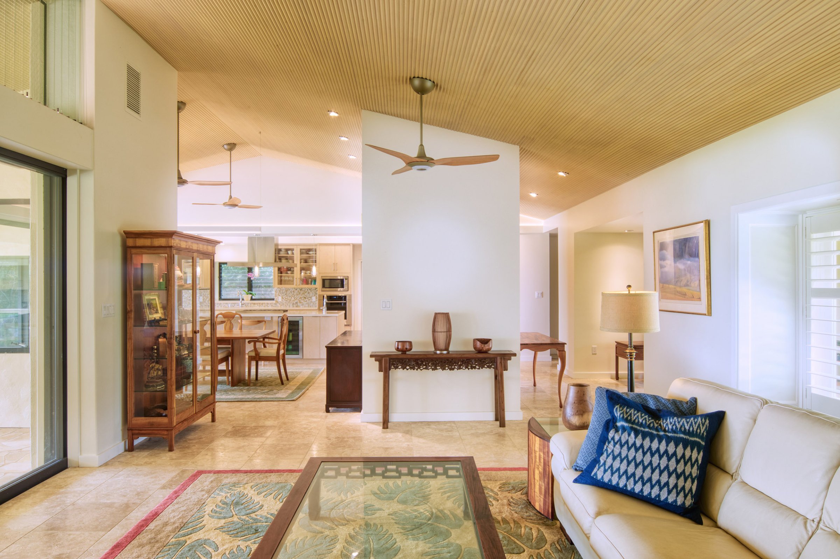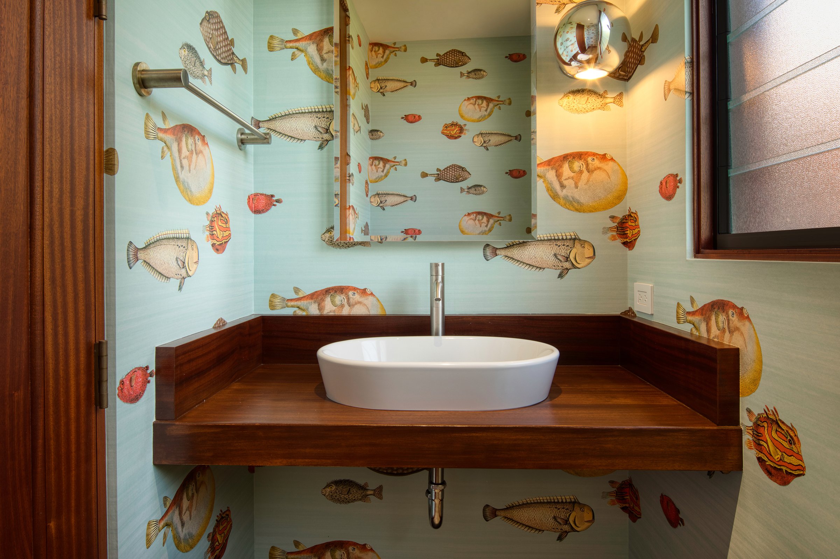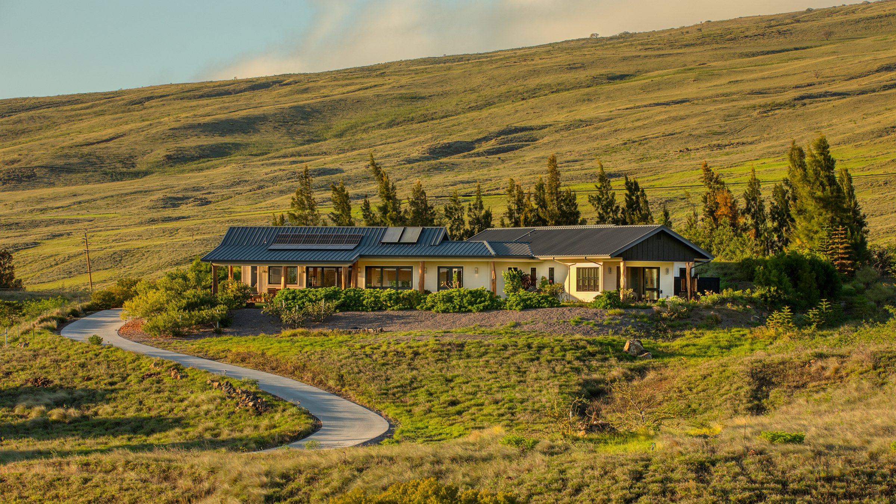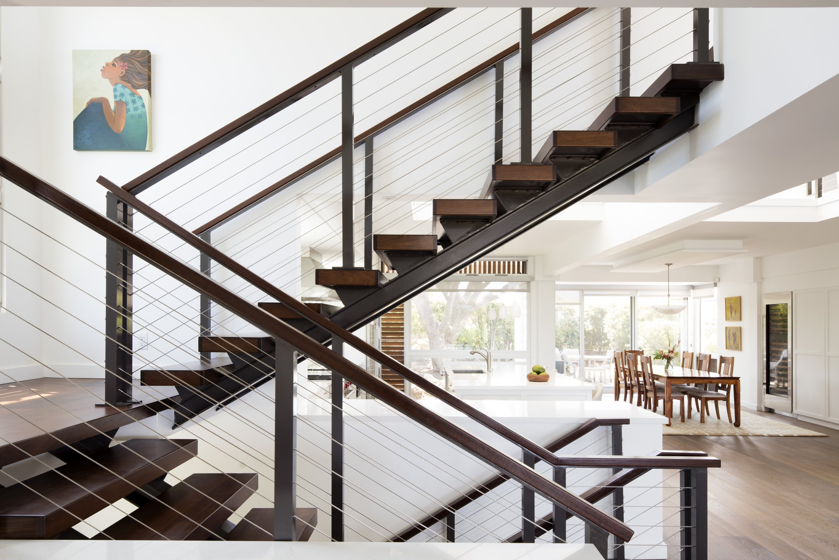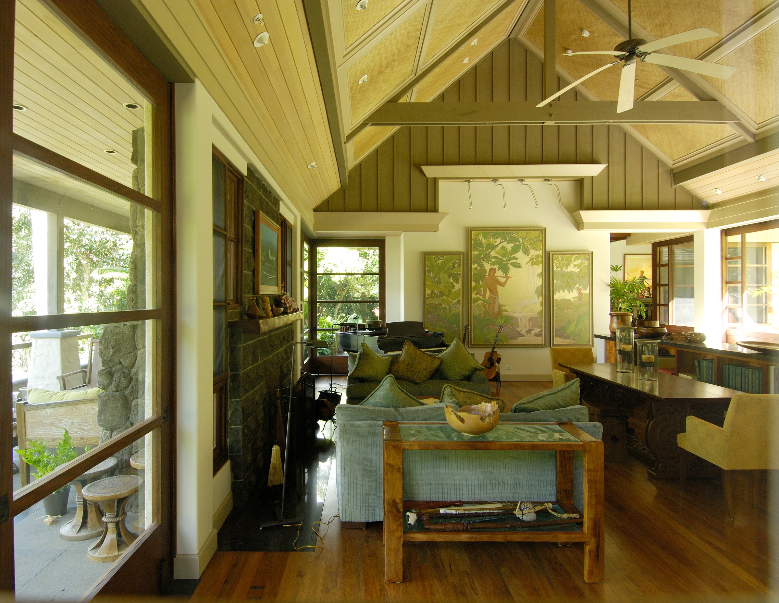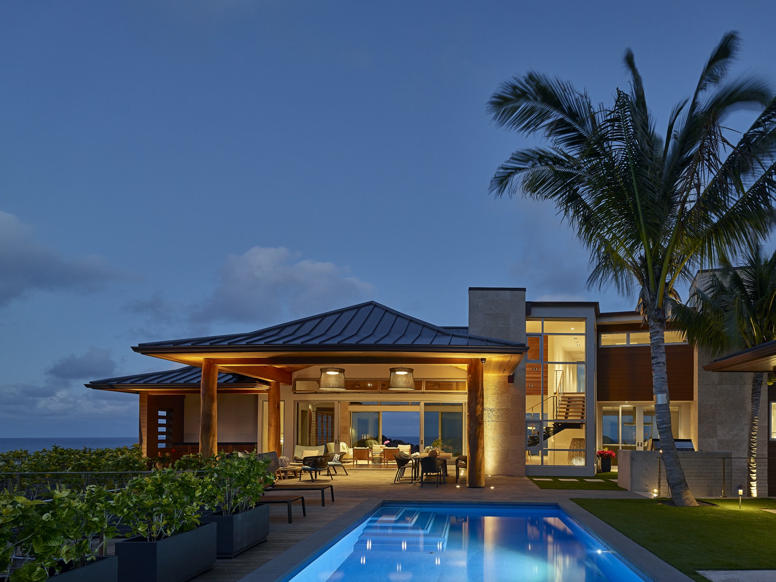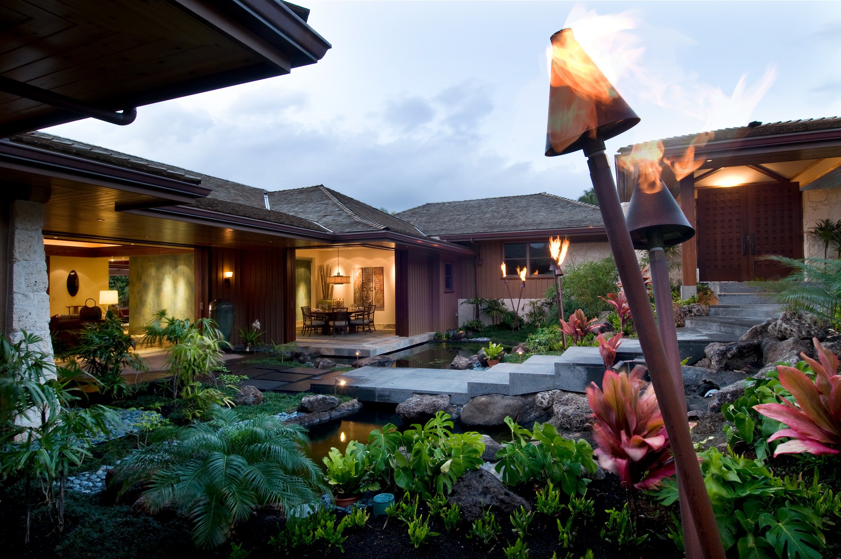
Residential Renovation
Wailupe Renovation
This Wailupe family loved their longtime home but outgrew its usefulness. The mid-century design featured a kitchen that discouraged gathering and communal living; the long & narrow original kitchen did not take advantage of natural lighting & ventilation, lacked storage space, limited counter space, and made the task of cooking feel congested and cluttered.
A large and open kitchen was created to connect to both a formal dining area and a more intimate, casual eating space that invites togetherness, flowing naturally from one from the other and related in tone, color, and material choice. The incorporation of large windows and glass doors that open to a wide lanai on the ground floor and the grassy backyard and pool beyond made the house feel much larger and fix their lack of natural lighting & ventilation. A generous enclosed pantry was added to provide much-needed storage space with built-in shelving. Everything is easily accessible, yet the spaces are clean and uncluttered.



